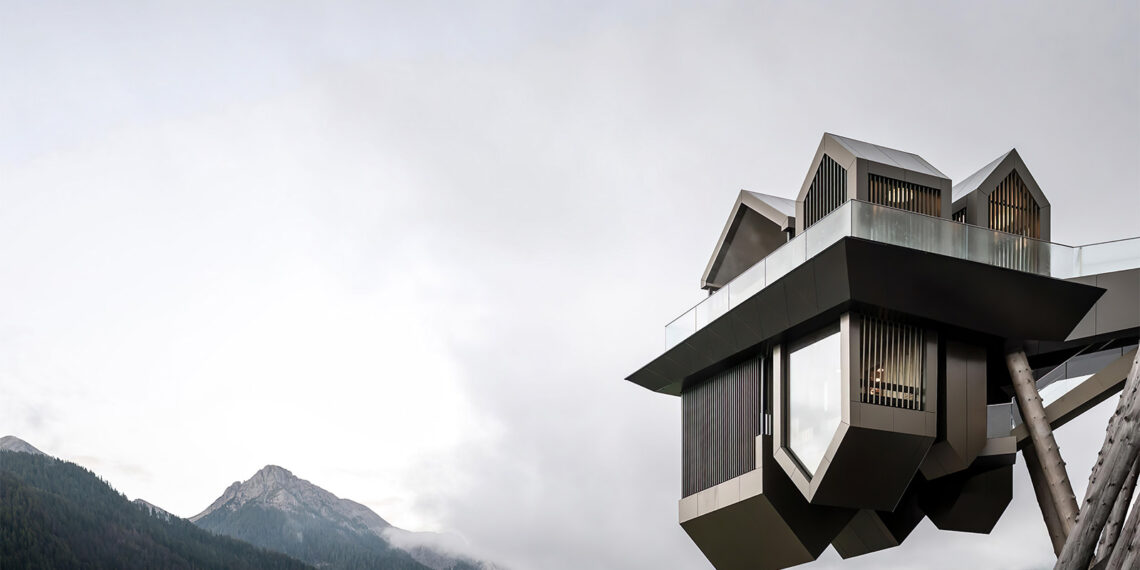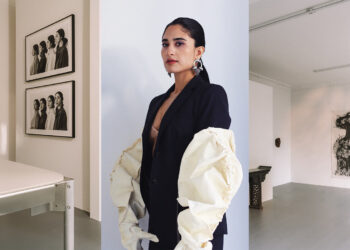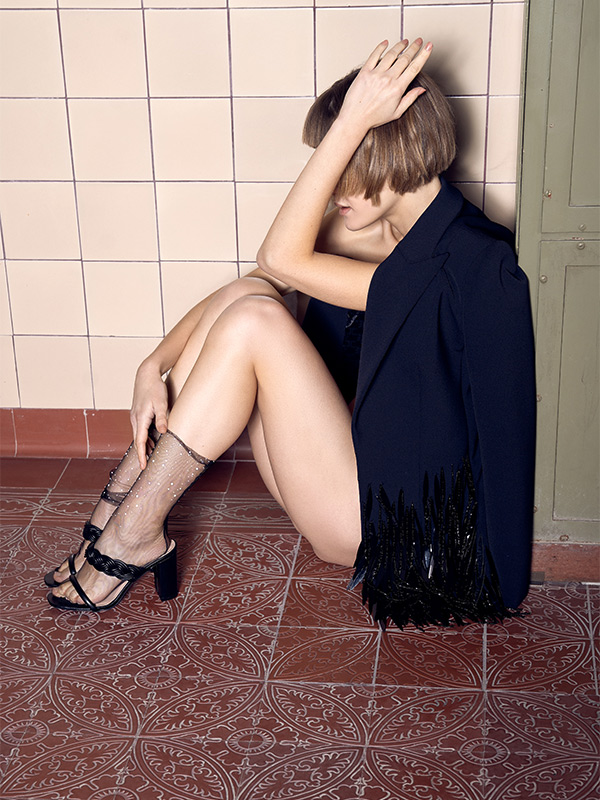If you leave an architect with a pad and pencil, the result often has more to do with art than a normal building. Every year, Architizer, the online platform for architecture, presents the Architizer A+Award to those spaces and buildings that not only stand out in terms of their appearance, but also focus on sustainability. This year, 230 offices from 95 countries can look forward to awards in 119 categories – and give themselves a good pat on the back.
Hub of Huts by NOA
Popular Choice Winner, Spa & Wellness
The brief: a spectacular bathing landscape that blurs the boundaries between heaven and earth. The structure, which is detached from the main building, floats 15 meters above the ground and can be reached via a footbridge. There are individual microstructures with gabled roofs on two levels, including whirlpools, saunas and outdoor pools. The pitched roofs offer a panoramic view of the surrounding mountain landscape.
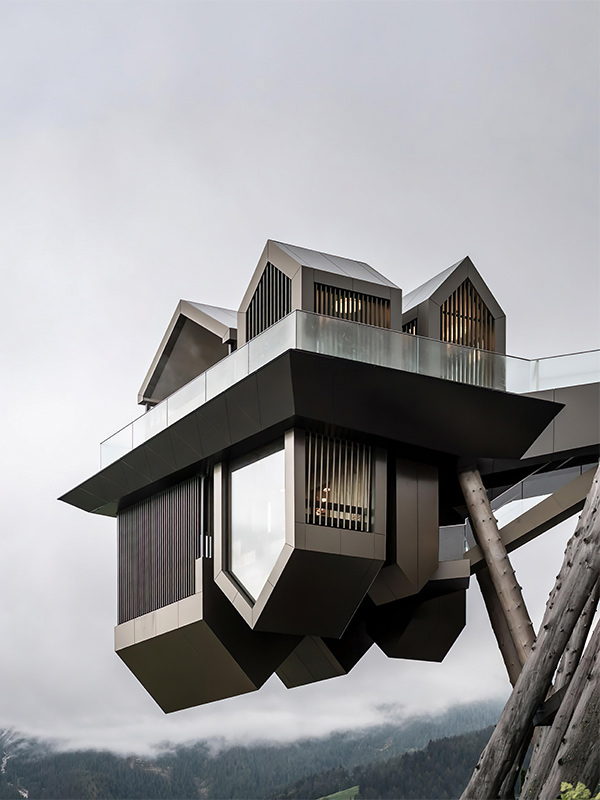
130 William by Adjaye Associates
Jury Winner, High Rise Multi-Unit Housing
130 William towers over 240 meters high with 66 floors. The luxury residential complex is based on the concept of a vertical micro-city and houses 242 apartments, retail space, a health club, a fitness center, a cinema, outdoor terraces, a rooftop viewing platform and a public parking lot. The hand-poured concrete façade pays homage to Lower Manhattan.
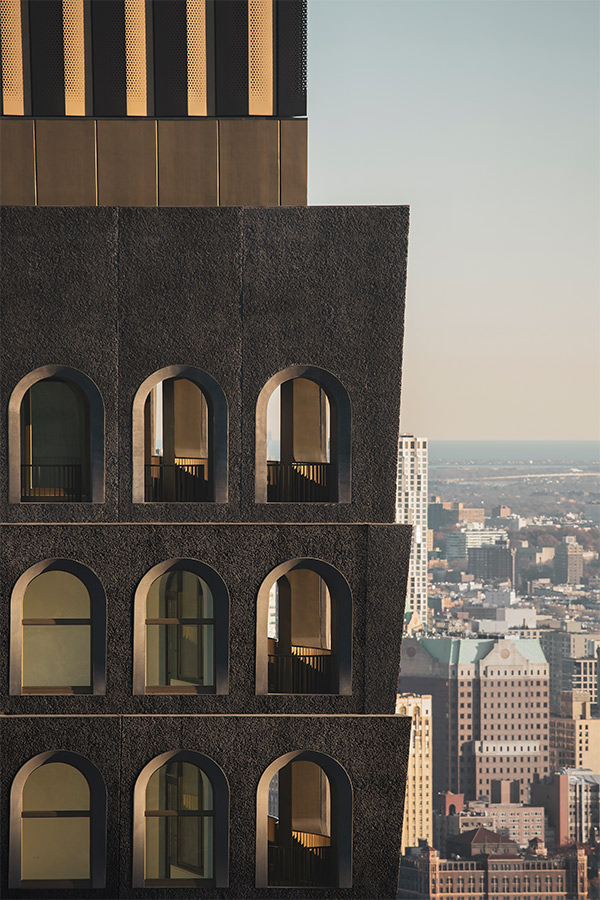
New Museum of Ethnography by NAPUR Architect
Popular Choice Winner, Museum
The Museum of Ethnology blends harmoniously into the park landscape and urban surroundings. Sixty percent of the building is underground and the green roof creates a meeting zone. The special feature: the glass façade with almost half a million metal grid pixels. One of the special technical solutions is a prestressed structure, as is usually used in bridge construction.
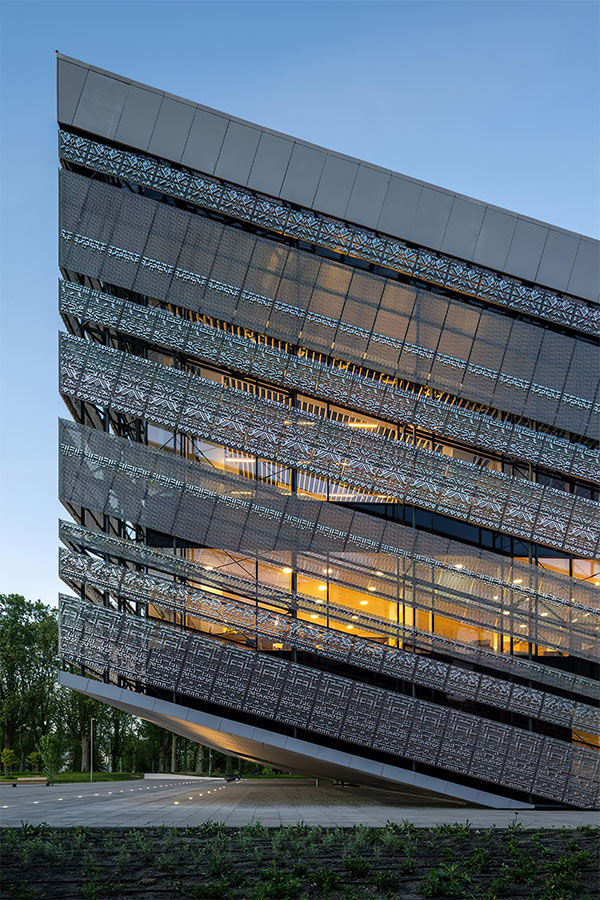
Shinsegae International by Olson Kundig
Jury Winner, Best Large Firm
The 15-storey Shinsegae International Building in Seoul, South Korea, houses staff offices, design studios, a garden and retail and restaurant space. More than 500 employees, who worked at different locations before completion, now have a centralized workplace here. Custom-made steel panels were used for the movable façade.
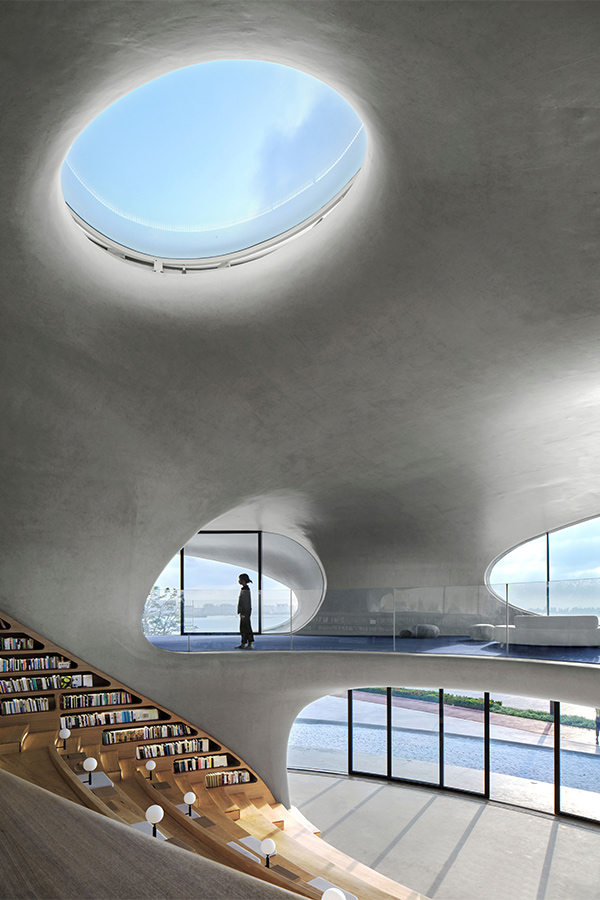
Valley by MVRDV
Jury Winner, Architecture +Facades
Inside the Valley office building, natural stone and green elements create an inviting atmosphere. The complex is aimed at residents, employees and the general public. Tailor-made digital tools and innovative technology meet the landscape planning of Piet Oudolf in the Valley. In addition to the latest technology, the sustainability and health aspects are particularly important.
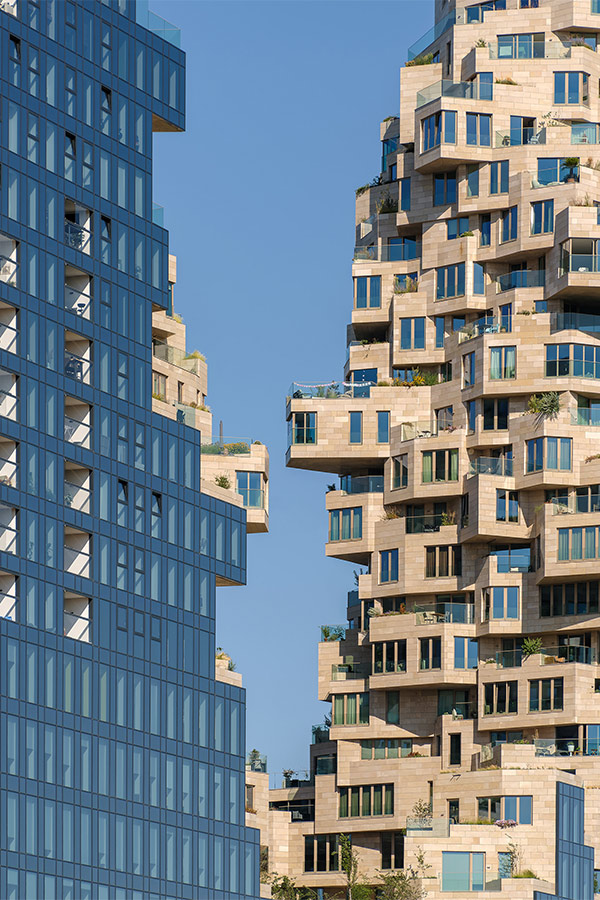
Shinsegae International by Olson Kundig
Jury Winner, Best Large Firm
The Shinsegae International Building in Seoul, South Korea, is a 15-storey architectural marvel with staff offices, design studios, a garden and ground-floor retail and restaurant space overlooking a public square. More than 500 employees, who worked at different locations before completion, now have a centralized workplace here. Custom-made steel panels were used for the movable façade.
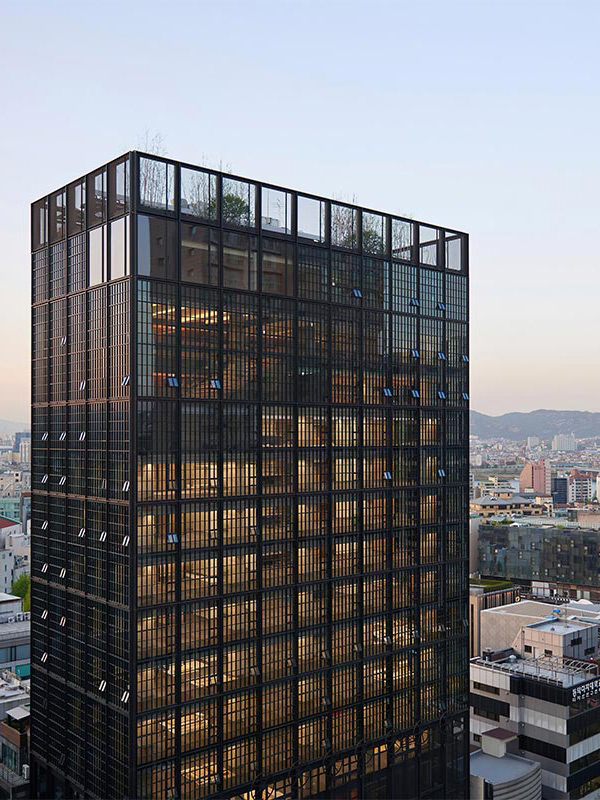
You can find even more exciting architecture and everything about the A+Award here.
A building is so much more than just a roof over your head. Here we show you the coolest buildings in the smallest of spaces.
Photos: ©Architizer A+Award


