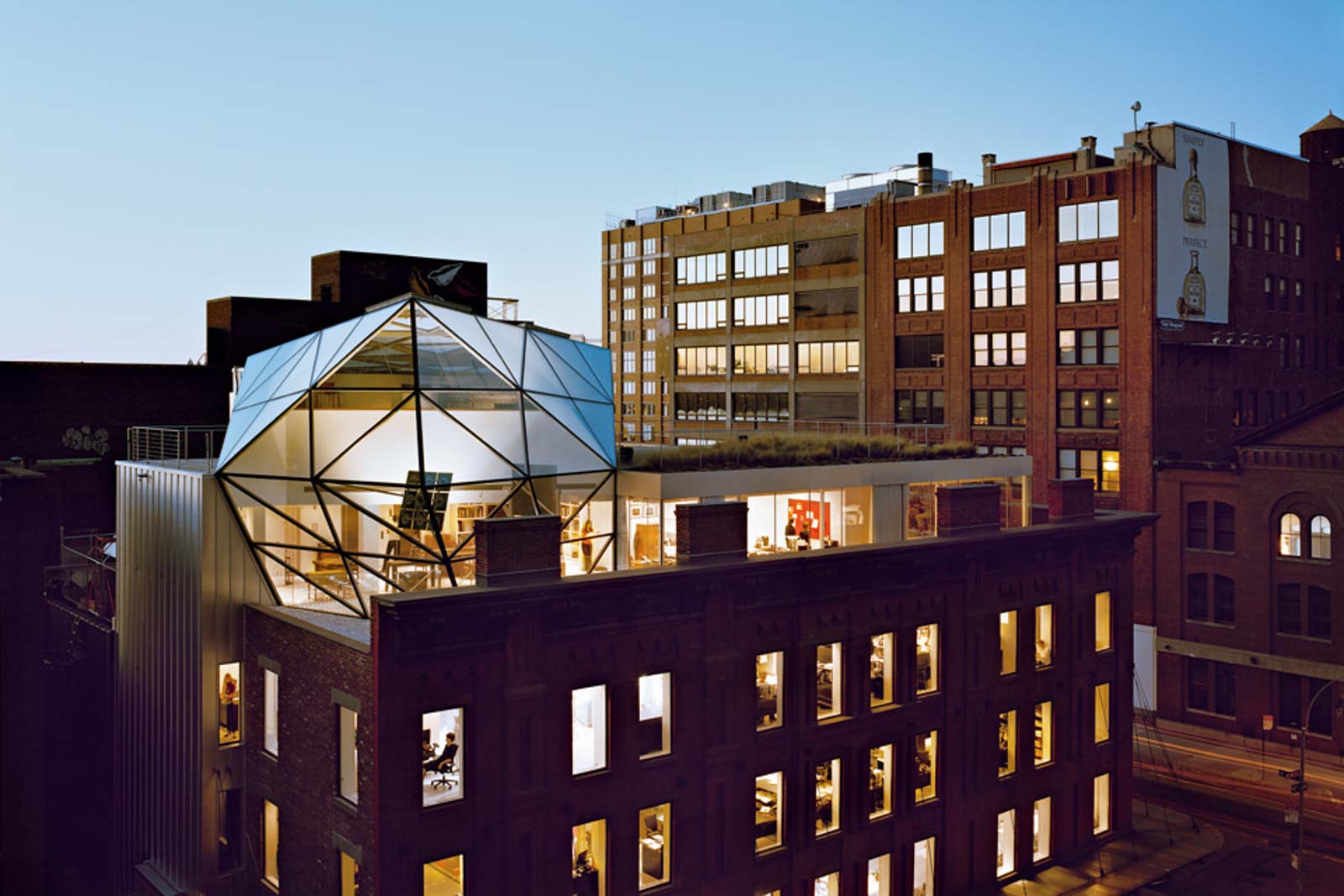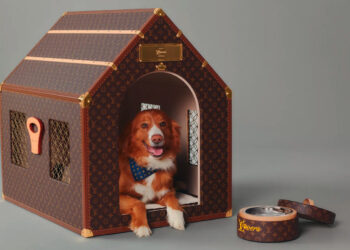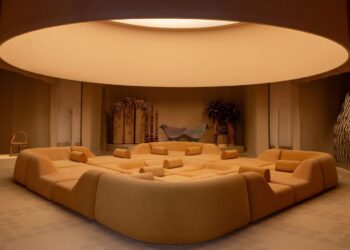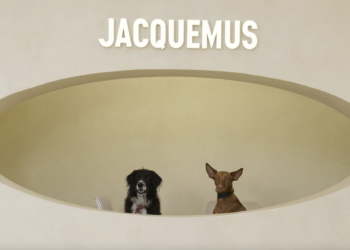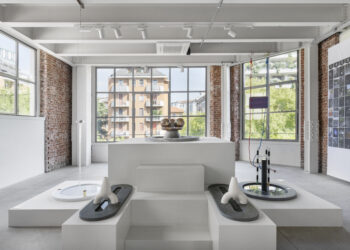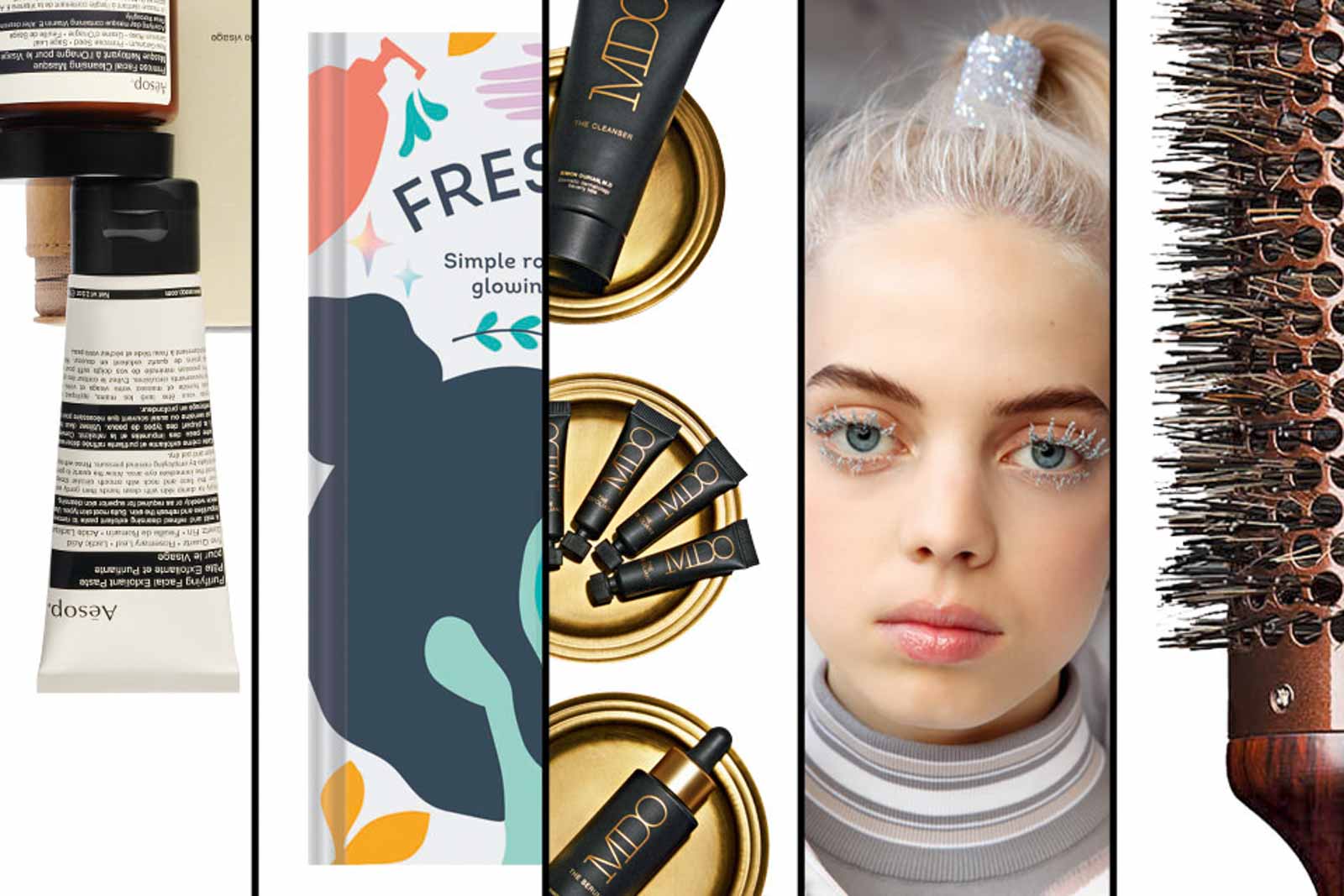Are you freer in the penthouse than on the first floor? You always have a better view. Like the gods on Mount Olympus, man prefers to live high up, where the sky touches the tip of his nose and where no one else blocks his view of the clouds. Ultimately, however, the reason for the increase in penthouses is less romantic than a bunch of plastic roses on Valentine’s Day: lack of space. Looking at the pictures in Manuela Roth’s book “Masterpieces: Roof Architecture + Design”, however, it is easy to forget the latter.
 Elizabeth Felicella
Elizabeth FelicellaDiane von Furstenberg Studio Headquarters, New York, USA
Client: Diane von Furstenberg
Architect: Work Architecture Company
Completion: 2007
Area: 2’785m2
Use: Office and showroom
Materials: glass, steel, aluminum, grass
www.work.ac
The six-storey structure, built behind two listed façades, houses a flagship store, a flexible show/event room, offices, a boardroom and a private penthouse apartment. An iconic gesture unites this spatial diversity: a staircase that collects light from the roof and distributes it into every last corner of the interior. This light well leads diagonally from the first floor up to the “diamond”, a faceted roof structure made of glass. To maximize the natural incidence of light, the Diamant was fitted with heliostat mirrors. Instead of hiding new elements behind the historic façade, modern materials and renovated elements communicate.

Nomiya, Paris, France
Client: Electrolux and Le Palais de Tokyo
Architect: Pascal Grasso / an artistic project by Laurent Grasso
Completion: 2009
Area: 63m2
Use: Restaurant
Materials: Glass, metal, Corian
www.pascalgrasso.com
The temporary, mobile restaurant is located on the roof of the “Le Palais de Tokyo” museum. Its name stands for very small restaurants in Japan. The construction with a dining area for twelve guests offers a panoramic view over the Seine and the Eiffel Tower. The restaurant consists of a glass box and a perforated metal screen for the central cooking area. The 18-meter-long construction was partially prefabricated in the Charbourg shipyard in northern France, transported to Paris in two parts and assembled on the roof of “Le Palais de Tokyo”. Colored LEDs light up between the metal skin and glass core. The restaurant is furnished with white Corian furniture.

Bondi Penthouse, Bondi, Australia
Client: private
Architect: MPR Design Group
Completion: 2010
Area: 215m2
Use: Private apartment
Materials: Alucobond panels
www.mprdg.com
The penthouse is located on the roof of a building from the 1920s. The extension, which is barely visible from the street, includes a large sun terrace with sea views and a swimming pool. From the outside the new extension makes a clear distinction between “new” and “old”. It is characterized by a white metal façade and forms a contrast to the existing building. The three bedrooms are located on the north side, which offers a view of Bondi Beach. An open-plan living area flows seamlessly into the terrace. The kitchen and laundry room are located on the south side. A long corridor allows natural light to penetrate into the deepest corners of the apartment and connects the bedrooms with the living area.
 © JDS Architects
© JDS ArchitectsBirkegade Rooftop Penthouses, Copenhagen, Denmark
Client: A/B Birkegade
Architect: JDS Architects
Completion: 2011
Area: 900m2
Use: Private apartment
Materials: Wood, aluminum, glass, recycled rubber, grass
www.jdsa.eu
The guiding idea was the construction of a “missing garden” together with three new penthouses on an existing residential block in Copenhagen. JDS Architekten designed the roof garden as a functional space and an associated materiality. This is demonstrated by a playground, a suspension bridge, a green hill, a viewing platform, an outdoor kitchen and a barbecue area as well as a quieter wooden terrace. The concept consists of optimizing and making full use of the location. It is not limited to the construction of three new apartments, but also creates a useful roof garden and a beautiful landscape for the residents.
 Dominik Hatt
Dominik HattI 40, Stuttgart, Germany
Client: private
Architect: Florian Danner
Completion: 2009
Area: 196m2
Use: Private apartment
Materials: wood, steel, polyurethane, glass
This design is based on an S-shaped curved, hyperbolically shaped shell covered with a light gray polyurethane skin, which serves as floor, wall and roof. The historic building is closed off by a natural stone floor, which also forms the foundation of the two-storey roof structure. Large window areas and spacious roof terraces enable a direct experience of the urban landscape, which thus becomes an integral part of the daily living experience. The harmonious form blends boldly and confidently into the cityscape and accentuates the historicist context without dominating it.

Ozuluama Residence, Mexico City, Mexico
Client: private
Architect: Architects Collective
Completion: 2008
Area: 150m2
Use: Private apartment
Materials: Steel frame, Corian, Santo Tomas marble
www.ac.co.at
The new penthouse appears like a nomadic construction floating above the urban landscape. The original structure reflects the permanent movement of the residents. The new building consists of a steel structure whose entire building envelope is clad with Corian acrylic polymer panels. This is the first time that the material has been used as a building envelope . The arrangement of the canopies, the orientation of the interior spaces and openings and the shape of the roof create a pleasant and individually controllable indoor climate. The interior floors, terraces and stairs are covered with gray Santo Tomas marble, which is used in many churches and the Mexico City subway.
 Andrea Martiradonna
Andrea MartiradonnaThe Cube, Milan, Italy
Client: Electrolux, Stockholm
Architect: Park Associati
Completion: 2011
Area: 140m2
Use: Restaurant
Materials: Corian, glass, aluminum, wood
www.parkassociati.com
The Cube is a small, temporary restaurant. Park Associati designed a pavilion that is relatively easy to assemble and dismantle. Its lightness is emphasized by its white color and a laser-cut “aluminium skin” serving as an outer façade lends it dynamism. The base of the building was slightly raised in consideration of the building ground, thus emphasizing the idea of lightness. 18 guests find space in an open room with an open kitchen and enjoy a wonderful view of the Piazza del Duomo, just a few meters from the cathedral spires, opposite the Palazzo Reale. Inside, you will find state-of-the-art technology in the lighting, heating, sound system and – unmissable – the kitchen equipment.
 © Jannes Linders
© Jannes LindersPenthouse Las Palmas, Rotterdam, Netherlands
Client: oBR ontwikkelings Bedrijf Rotterdam and oVG Projectontwikkeling
Architect:Benthem Crouwel Architects
Completion: 2008
Area: 2’500m2
Use: Office
Materials: Aluminum, perforated metal, leather
www.benthemcrouwel.nl
The former workshop building is located between high-rise projects by Rem Koolhaas, Norman Foster and Renzo Piano. The completely restored building was supplemented with an ultra-modern penthouse , which houses offices. The penthouse anchors the redeveloped “las Palmas” complex in the skyline of the Wilhelminapier, the future Manhattan of the Netherlands. With an area of 2,500 square meters, the penthouse rises above the roof surface, its slender supports vary in angle and thus allow an optimal distribution of forces on the structure of the warehouse below. The roof of the existing building serves as a garden for the two-storey office.

ROOF
More people, less space. That’s why we build upwards and create gems there, which Manuela Roth summarizes in her book “Masterpieces: Roof Architecture + Design”. These are apartments in prime locations and with views over cities, the mere mention of which conjures up dreams. Manuela Roth, “Masterpieces: Roof Architecture + Design”, Braun, approx. 40.-


